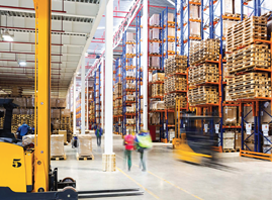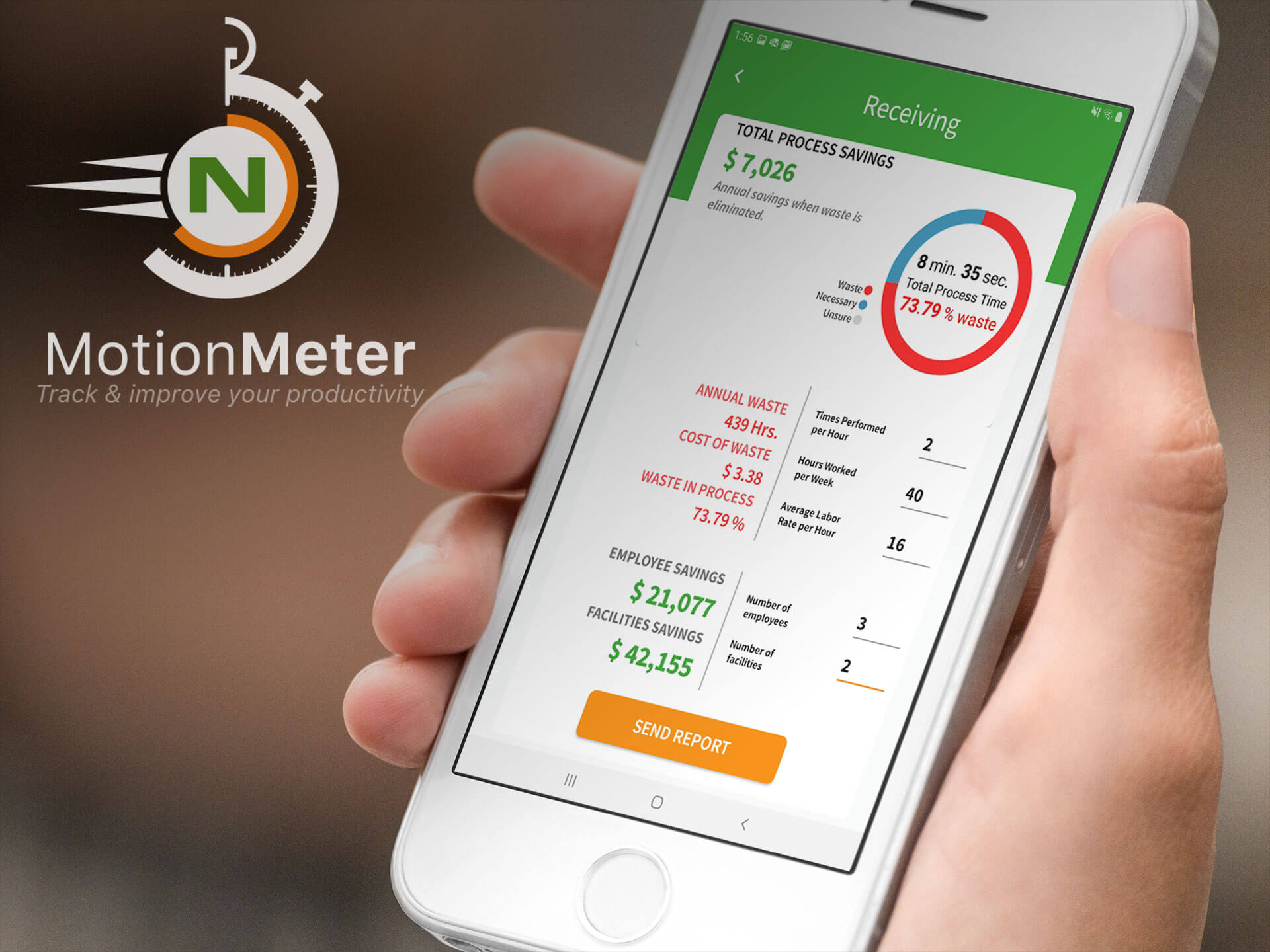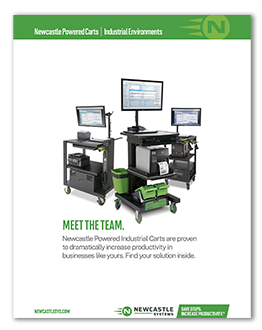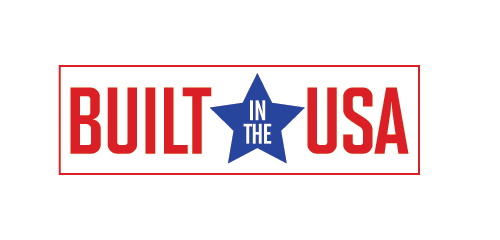
Most manufacturing businesses would agree that space is always a limited resource. Even when you have a large footprint, you’ll undoubtedly fill it up quickly. But is the space on your production floor optimized? If your manufacturing or production floor is running short on space, there are ways to rethink your setup and your operations to win back some valuable square footage.
Is Your Current Manufacturing Floor Space Optimal?
Before making any changes to your existing manufacturing floor space, it’s important to evaluate it thoroughly. How efficient and productive is the space? Here are some additional questions you can ask as you evaluate your space:
- Are you experiencing production delays due to poorly designed space?
- Do you have high error or product damage rates?
- Have workers been injured due to sub-optimal layouts?
- Have you experienced issues with suppliers or customer dissatisfaction that you can relate to the design of your production floor?
If you answered “yes” to any of these questions, it makes sense to re-evaluate your manufacturing floor space for potential improvements. The idea is that by understanding your plan’s shortcomings, you can make more informed decisions about what improvement would be more beneficial. This will lead to the best possible results.
Maximizing Your Current Production Floor Footprint
Fortunately, most manufacturing businesses don’t have to move to new facilities to increase their capacity. It’s possible to improve efficiency, reduce errors, minimize accidents, and improve the supplier and customer experience by making some changes to your existing facility. Here are some ways you can maximize your current production floor footprint that don’t involve leasing more real estate.
1. Redesign Your Plant Layout
Your lack of production floor space could be due to inefficiencies in your manufacturing plant layout. You can use AI-powered tools to create an optimized vertical and horizontal layout that takes into account the unique features and demands of your operation. It will consider things like raw materials and inventory storage, work-in-progress, administration, and other factors.
2. Install a Mezzanine for More Storage
 When you have limited floor space, it makes sense to go vertical. Mezzanines are one way to use your factory’s vertical space efficiently. You can build a Mezzanine over a storage area or workspace. You can also use other overhead storage solutions like pallet stacks to take advantage of your facility's vertical space.
When you have limited floor space, it makes sense to go vertical. Mezzanines are one way to use your factory’s vertical space efficiently. You can build a Mezzanine over a storage area or workspace. You can also use other overhead storage solutions like pallet stacks to take advantage of your facility's vertical space.
3. Use Overhead Conveyors to Save Space
Many manufacturers are investigating the use of overhead conveyors in their facilities to boost efficiency, improve safety, and save space. These conveyor solutions can lift materials from the ground to various levels, freeing up floor space and lowering the risk of accidents that might occur due to heavy lifting or too much congestion on the factory floor.
4. Implement Automation Solutions
Another way to maximize your floor space is to implement technology and automation solutions. Many software tools can help you optimize your plant’s layout. Automation, such as using small conveyors and robotics, can help with material retrieval and product assembly. Choosing the right options can also help you save valuable space.
5. Invest in Production Floor Workstations
 Choosing the right workstations for your production floor can save space and make your operations more efficient. By placing mobile workstations in strategic locations in your manufacturing facility, workers can get orders and enter data, see real-time inventory figures, and even control machinery. These workstations can reduce the amount of walking required in the factory and improve storage efficiency.
Choosing the right workstations for your production floor can save space and make your operations more efficient. By placing mobile workstations in strategic locations in your manufacturing facility, workers can get orders and enter data, see real-time inventory figures, and even control machinery. These workstations can reduce the amount of walking required in the factory and improve storage efficiency.
6. Embrace Lean Principles
If you’re in manufacturing, you’ve probably heard of or had some experience with Lean Six Sigma. This methodology can help you reclaim some of your “hidden” production floor space. It is a continuous improvement methodology designed to help your business identify and eliminate inefficiency and waste throughout your operations — from administration to the manufacturing floor. By embracing Lean practices, your business should find ways to get the most value from its existing resources.
7. Reduce Aisle Widths
If you have wide aisles in your manufacturing plant, you can drastically increase your capacity by narrowing them. This will allow you to fit more machinery and storage racks in the same space. However, if you plan to reduce your aisle widths, make sure you still have enough space for things like pallets and forklifts to move safely and efficiently.
8. Improve Your Material Handling System
Your facility’s material handling system also dictates the amount of available floor space you will have to move machinery, parts, and other loads from one area to another. Some systems will use more floor space than others. For example, heavy-duty transfer carts and overhead cranes will take up less space than railcars.
9. Install Machine Monitoring Systems
Unnecessary downtime on a production floor can cause materials to pile up due to delays. This can create inventory storage and safety issues. You can eliminate or reduce these problems by installing machine monitoring systems. These will allow you to monitor your manufacturing machinery remotely so you can proactively address issues that could lead to inefficiencies. This indirectly impacts your overall warehouse capacity.
10. Eliminate or Reduce Waste
Many businesses don’t realize how much space they are losing to inefficiency and waste. Your facility can likely free up some space by discarding trash more frequently, doing more frequent deep cleans, and taking unnecessary inventory or spare parts off the shelves.
In today’s massively competitive manufacturing landscape, maximizing space efficiency is vital to ensuring a smooth production process and maximizing profitability. Strategies to accomplish this include reclaiming unused or underutilized shelf and storage space, adhering to the principles of lean manufacturing, creating narrower aisles, reevaluating your material handling systems, using software programs to optimize your floor layout, and working vertically or adding a mezzanine to take advantage of vertical space.

|
Receiving Best PracticesDownload |










