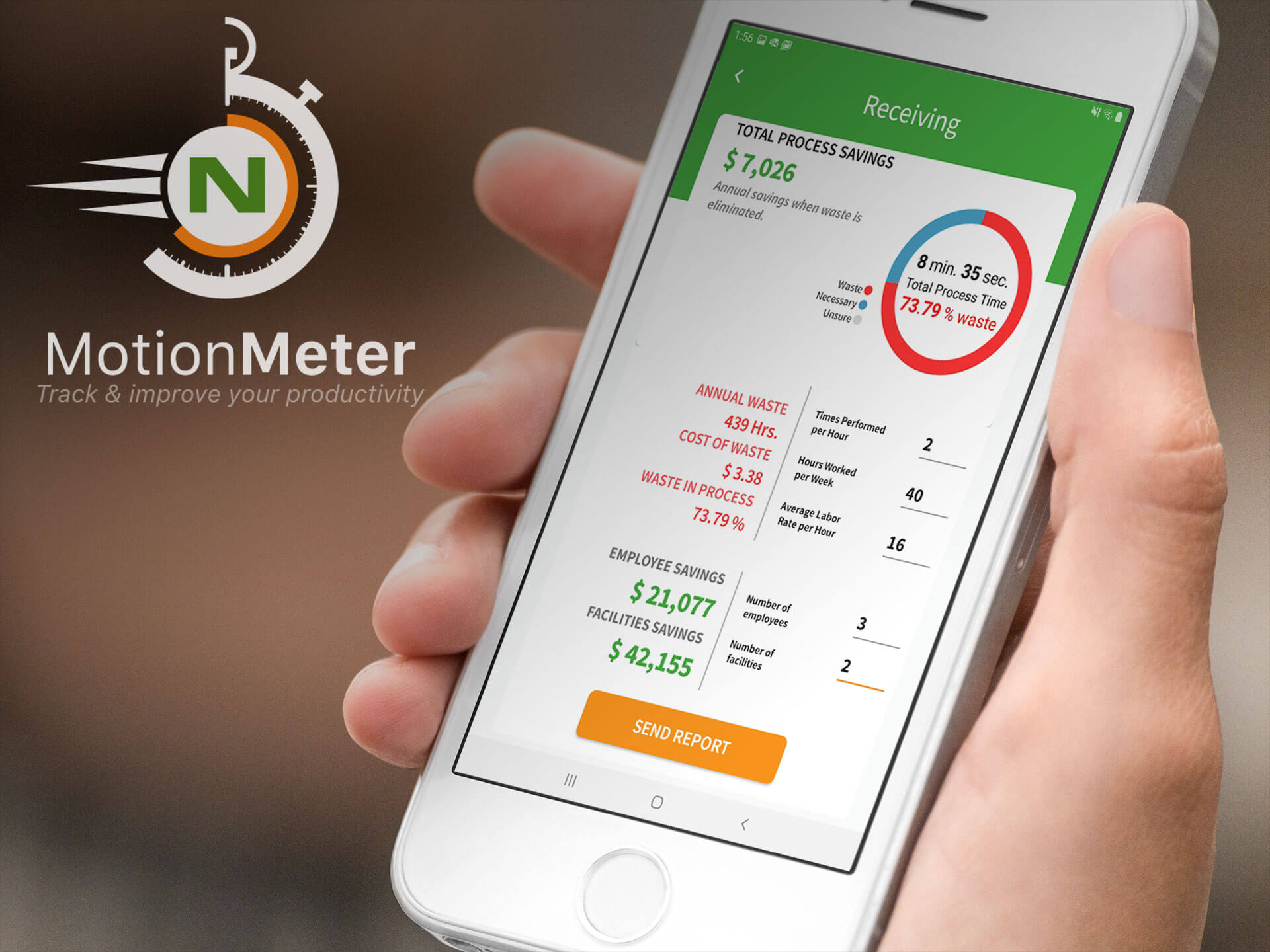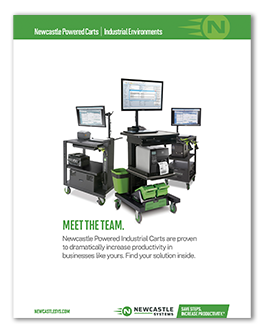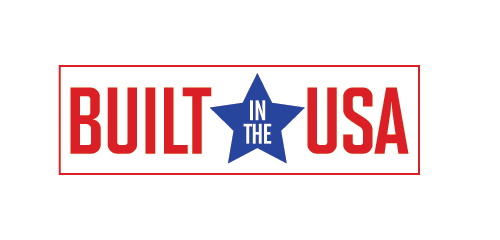Since 2020 has us rethinking EVERYTHING we were doing before, we wanted to make a quick share for you to start the week with a visual look at some basic Warehouse Design fundamentals. The events of the last few months have everyone wondering what the warehouse of the future will look like. But while doing updates to your CURRENT space to react to the new normal, how closely have you been adhering to the basics already?
We thought this infographic was a good representation of some of those basic pillars of good warehouse design. Let's start with the basics we use for planning. The one thing we'll highlight here is how often we hear that space management is the BIGGEST issue our client's are having. If you are exceeding the guidance below and using over 30% of your square footage for storage, it means you might be feeling crowded. Better rack utilization and building up may improve your sense of space!
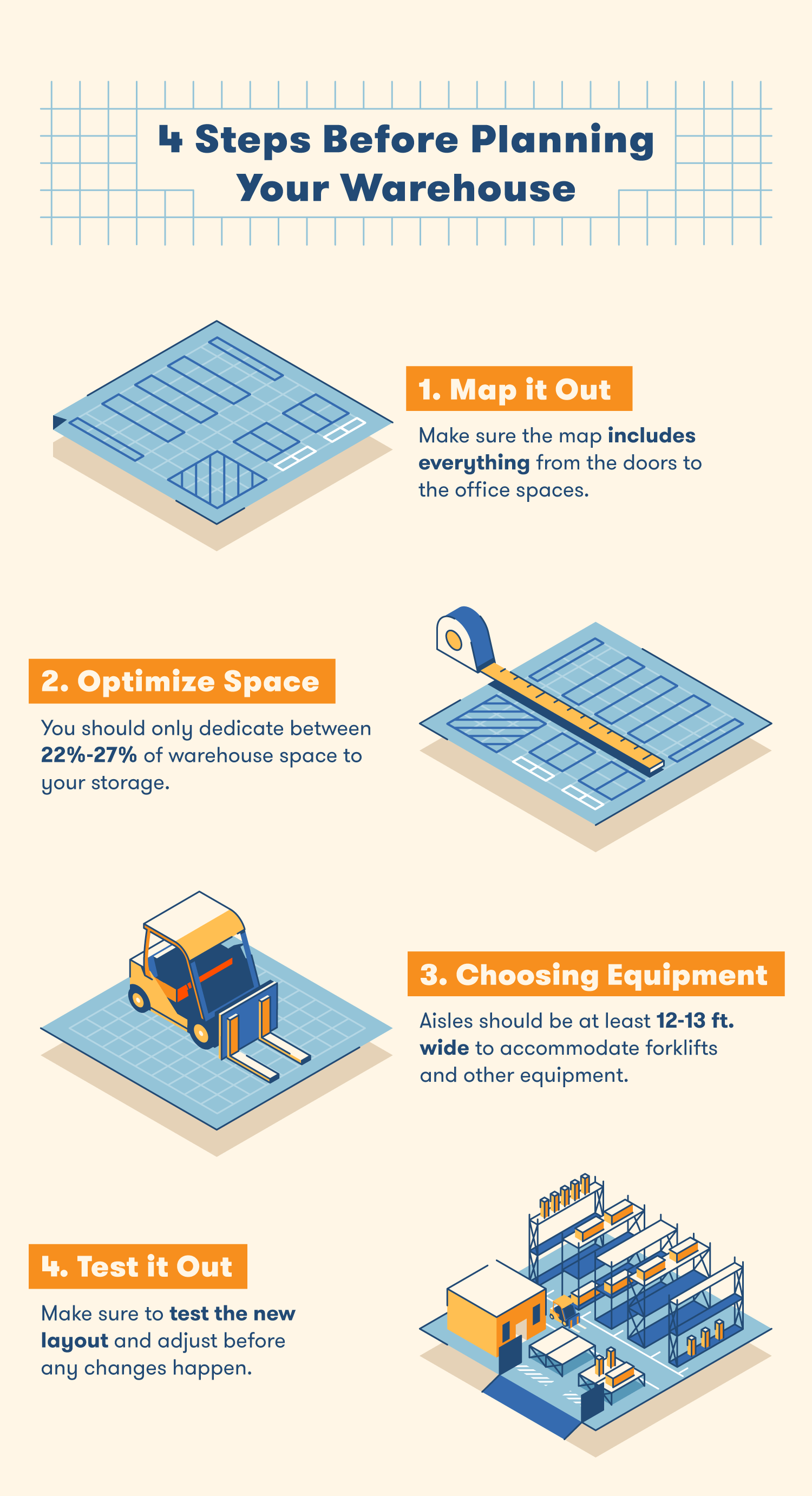
While none of these layout design tips are "cardinal rules" (because depending on your industry, size of your business or unique aspects of specific processes), there is ONE item here that we have some specific preferences we believe make a difference.
"Loading and Unloading" - while the ideal layout allows you to have incoming and outgoing bays in different locations, it's not always easy to have that luxury depending on your location (or budget!). Sometimes the space required is in direct proportion to how fast you are able to process Receiving. Facilities that are not efficient here will require more dock space because pallets will inevitable sit too long on the dock. In case you haven't heard, there is NEVER a good reason to not have learned how to double your Receiving speed and reducing the space required to manage it (see our secret here)
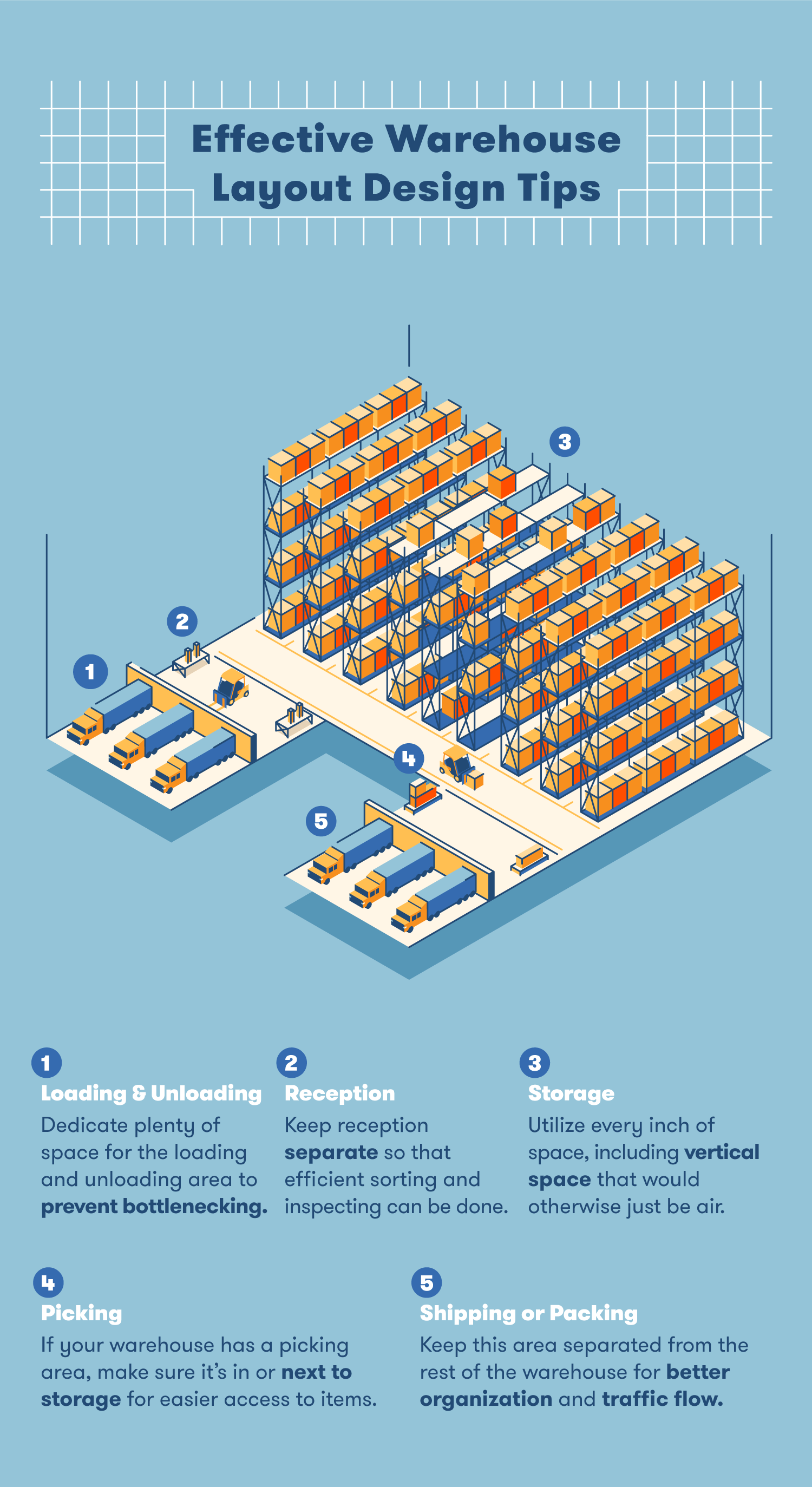
Finally, in regards to the common layouts shown below, it really comes back to what works best for your business. While we would usually bless having the luxury of having incoming and outgoing traffic in different areas of the warehouse for the sake of smoother workflows and overall efficiency, there are some businesses where this may not always be the ideal layout because it means duplicating a lot of equipment that would otherwise be used for both processes. One example would be a typical mid-size online retailer who does most or all of its Receiving by the case or pallet in the morning and ships out thousands of packages in the afternoon and evening to its customers. The telescoping conveyors that go into the trucks can be used for both processes, as would a number of other pieces of equipment. If they are not being used at the same time of day, then a lot of space can be saved by making then docks serve two purposes.
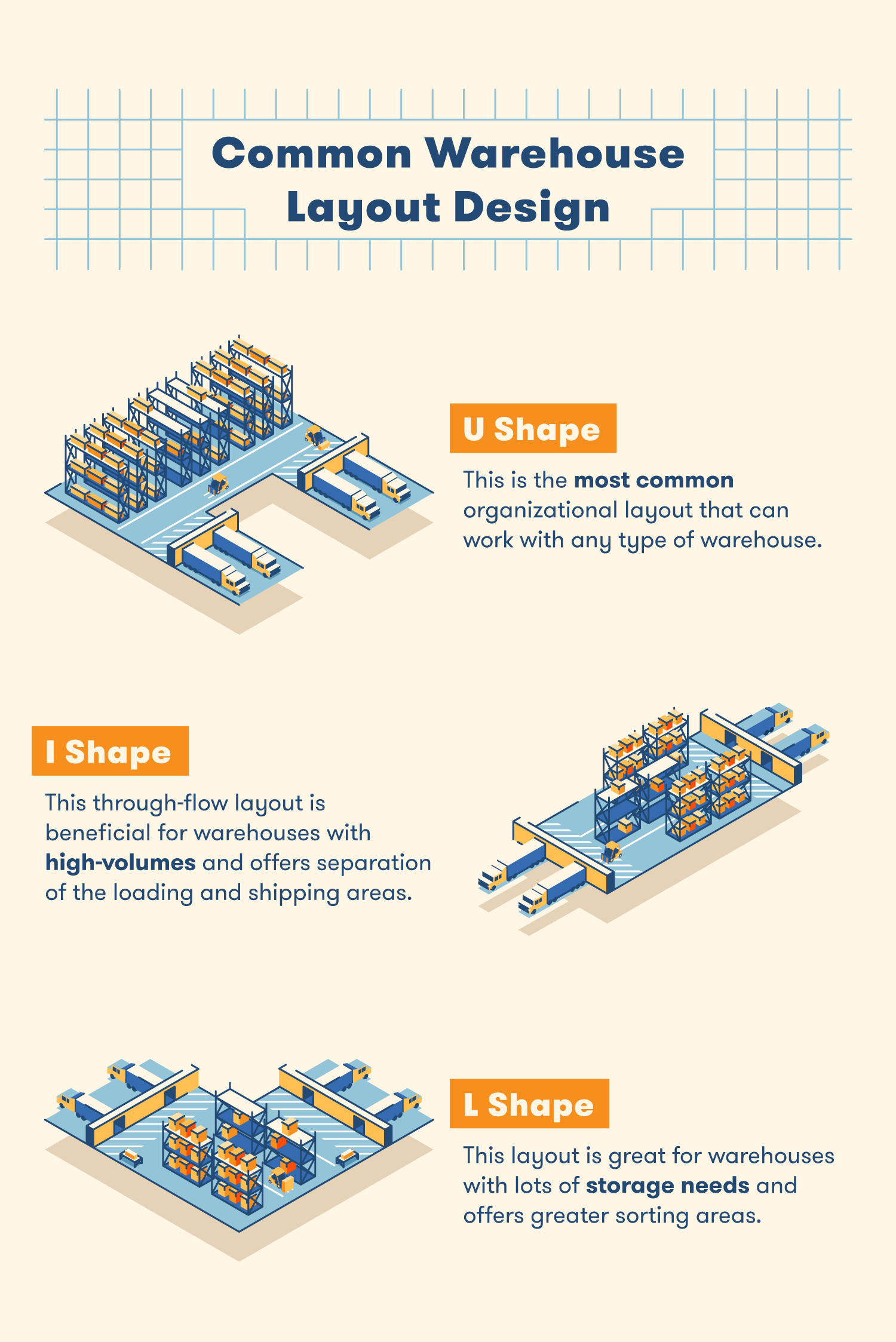
What will your warehouse look like in five years? Our bet is that it will have changed quite a bit by then. But many of the basics will remain the same. Since many of the basics here are founded on the natural physics of workflow and the possibilities (and limitations) of current technologies, it's worth reminding ourselves of them rather than make the assumption that our current layout and workflow will just carry over into a new facility and potentially bringing all of the flaws and bad habits developed over time as it grew into its capacity.
For your CURRENT facility however, it's never too late to speed your Receiving process by 50% or more. The typical Newcastle Systems Workstation client not only sees a full return on their investment within 3-6 months, they get the benefit of lower labor costs to process Receiving, less space required for the dock, and less fatigue of their teams who use mobile workstations.
Your warehouse might be completely transformed in five years. But you can transform part of it now in just a few days.
(Image Credit to BigRentz.com - See original version here)





