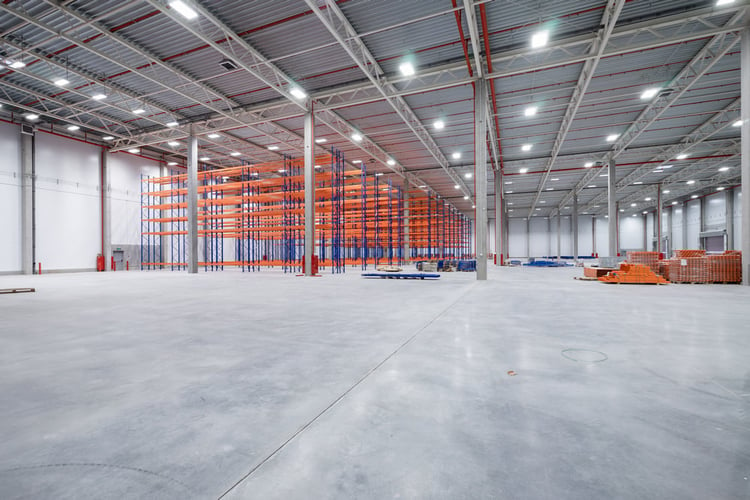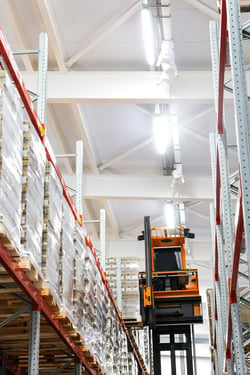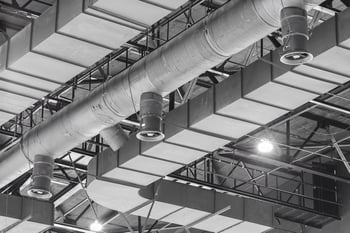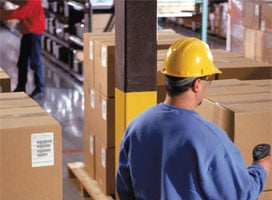
The storage and warehousing industry is vital in today’s fast-paced, growing business environment. Consumers and organizations of all sizes and shapes depend on warehouse facilities to keep their supply chains running smoothly.
Not everyone gives a lot of thought to warehouse design, but it’s an essential component to operating one of these facilities efficiently and cost-effectively. Specifically, here’s what you need to consider when building or renovating your warehouse’s ceiling to get the best results from your facility.
Why Warehouse Design Matters
If you think about it, warehouses are meant to hold goods and fulfill orders. Warehouse design matters because it affects storage capacity, ease of access, and employee productivity. Taking it a step further, these things all come down to time and money.
A poorly designed or constructed warehouse will fail to use its space properly and may even use more space than necessary. The longer a worker has to spend locating a product or finding a place to store something, the more money it will cost your business.
Warehouse design logistics can be complex. But they are vital if you want to maximize your results. One aspect of warehouse design you’ll want to consider is your structure’s ceiling.
Building Up Instead of Out
In the past several years, the eCommerce industry has exploded, making the need for larger and more efficient warehouse space more urgent than ever. Instead of investing in larger buildings, which require more land, some businesses are choosing to create taller structures to boost storage capacity.
Raising warehouse ceilings can create critical space for logistics operations in densely populated urban areas without having to invest heavily in real estate. Also, building warehouses up instead of out gives warehouses the opportunity to invest in various technology solutions that will boost productivity and efficiency.
What is “Clear Ceiling Height”?
 If you’ve studied warehouse designs or looked at listings for commercial warehouse properties, you’ve probably seen “clear ceiling height” as one of the terms used to describe these properties. It’s an essential figure because it represents the height at which products can be safely stored on a rack.
If you’ve studied warehouse designs or looked at listings for commercial warehouse properties, you’ve probably seen “clear ceiling height” as one of the terms used to describe these properties. It’s an essential figure because it represents the height at which products can be safely stored on a rack.
Clear Ceiling Height is also defined as the height of the ceiling from the floor to the lowest-hanging part of a ceiling, such as trusses, HVAC ducts, fans, and sprinklers. Why does this matter? Part of a warehouse’s capacity is measured by its ceiling height. Simply by increasing the ceiling height of a warehouse from 32 to 36 feet, an owner can boost their capacity by up to 25%.
Many years ago, 20 feet was the normal ceiling height for warehouses. But, today, most warehouses are built with ceiling heights of around 30 feet and some as high as 40 feet. The height you choose can have a significant impact on your operations. For example, many manufacturers and logistics companies have equipment that requires ceilings of a certain height. And taller buildings mean more capacity.
Assuming you have an existing building, can you increase your warehouse’s ceilings? Yes, you can. But, it can be costly. It can cost anywhere from $5 to $25 per square foot to raise the height of a warehouse. In some cases, it makes more sense to build from scratch.
Why Paint Your Warehouse Ceiling
Your warehouse will likely see a ton of activity each day, which results in some wear and tear on the facility. Here are several reasons why painting your warehouse ceiling makes sense as an additional investment.
Adds Protection
A well-painted ceiling is less likely to experience damage from things like high temperatures, excess humidity, and UV radiation. When you choose to paint your ceiling, you are adding protection and extending its useful life.
Reveals Issues
Warehouse ceilings can be so high in the air that it can be tough to notice mold, cracks, and other serious structural issues. But, when you keep the area painted, those problems will become noticeable much faster.
Looks Better
A painted ceiling simply looks better than an unpainted one. When you give your facility a fresh paint job, it delivers a positive impression for business partners and employees about your commitment to quality.
Protecting Your Inventory — Sprinkler Systems
Warehouses also need built-in sprinkler systems in the ceiling to protect inventory and the lives of workers. The options for these systems vary, including wet or dry systems, foam systems, pre-action systems, and more. The type you choose will depend on your budget, the type of inventory you are storing, and your access to things like a ready water supply.
The Importance of Ventilation in a Warehouse
In addition to painting your ceilings, it’s important to pay attention to your warehouse ventilation system. This includes your air filtration and HVAC systems. Some of the main considerations in this area include:

- Activities and occupancy rates
- Indoor air quality issues and requirements
- Material storage requirements
- Warehouse layout and airflow patterns
- Room refresh rates and CFM requirements
- Warehouse filtration needs
The design of your warehouse ceiling is about much more than aesthetics. The height affects interior temperature, the amount of storage space, and the color you choose can make the difference between a cramped or expansive atmosphere.
Many businesses refer to the ceiling as the fifth wall. It’s easy enough to put less emphasis on this part of your structure, but it’s actually one of the most important. How you design, build, and maintain your warehouse’s ceiling will determine the amount of space you have to store products and process orders and the overall environment in the building.

